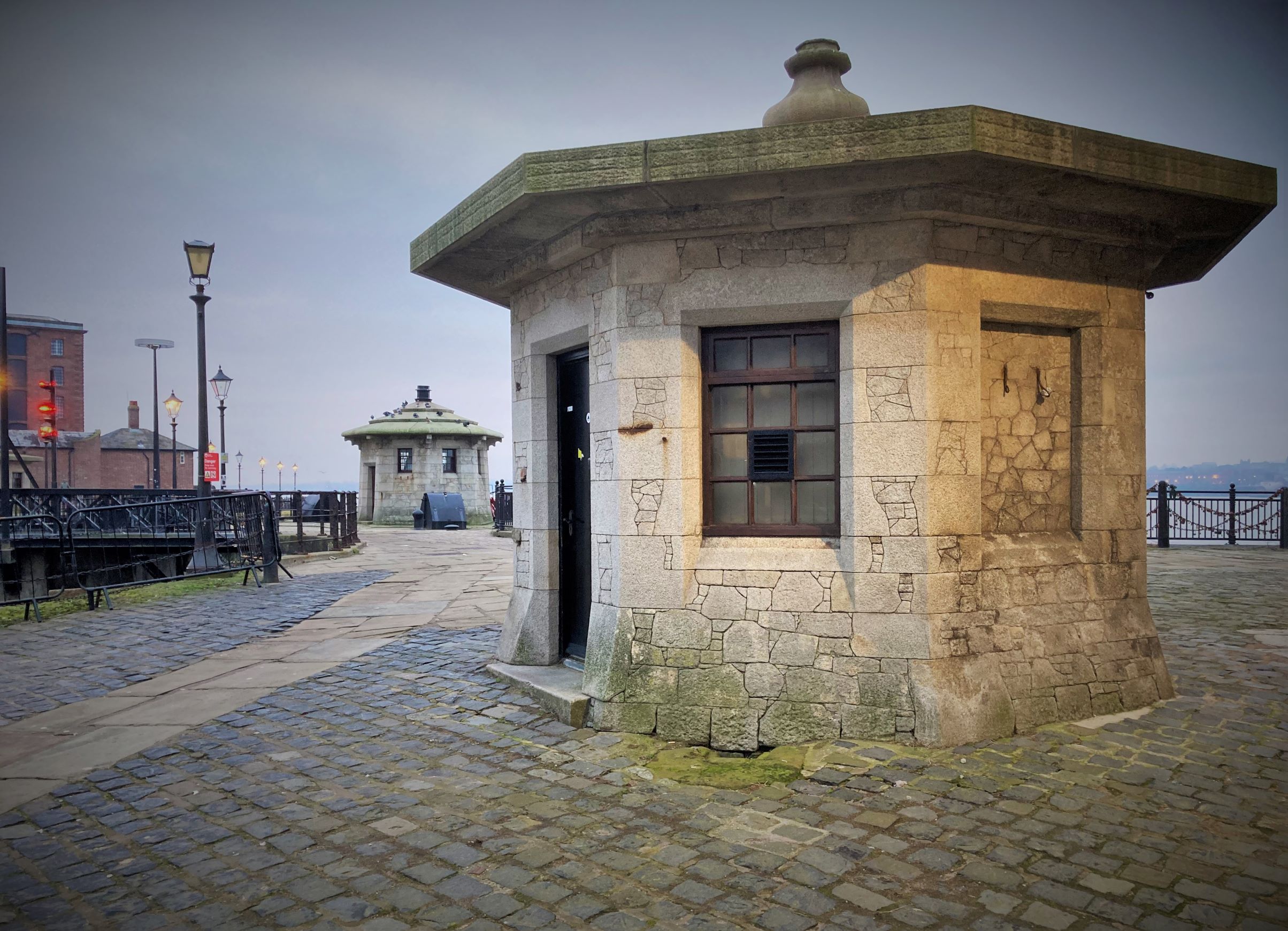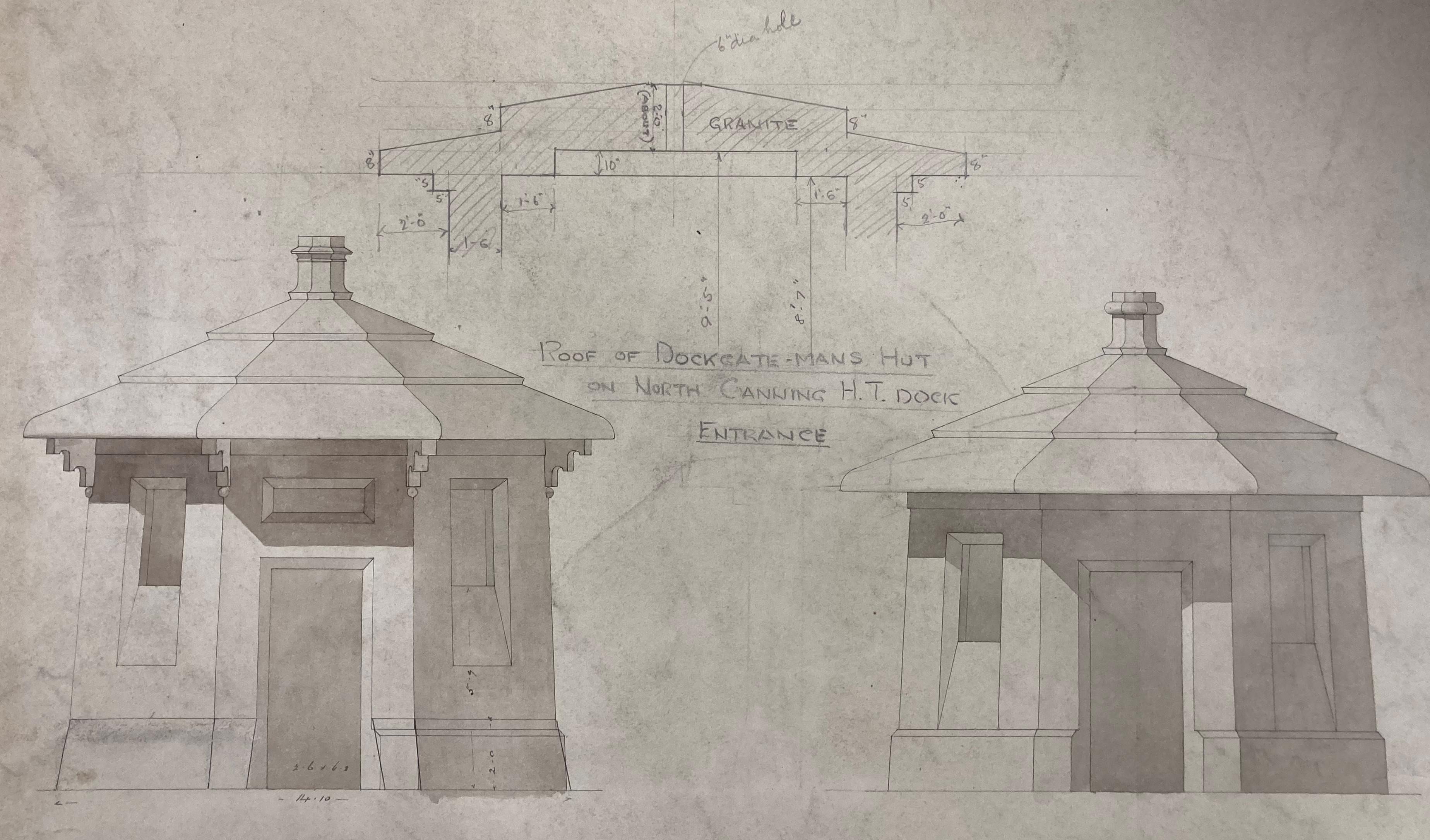Additional investigations into the Condition Hartley Hut, Liverpool Waterfront, and comments on its proposed refurbishment
Introduction
Harrison Stringfellow and their client National Museums Liverpool, requested that M Womersleys carry out additional inspections, testing and prepare some specifications for the repair and refurbishment of the Hartley watchman's hut, at the waterfront. This report will provide mortar analysis results from samples taken of the original building mortars and provide an appropriate repointing specification; Set out the condition of the granite slabs on the roof and suggest remedial works; Will provide a suitable specification for a herbicide if appropriate; Provide advice on dealing with the rusting historic fixings; Will give advice on a suitable alternative to the current mastic to the underside of the external cornice; and Provide a detailed specification for a new insulated vapour permeable internal wall build up.
A Brief History and Description
Liverpool’s docks dominated global trade by the early 19th century. When it opened in 1846, Albert Dock was of a superior design, its warehouses were fireproof and secure and the speed with which ships were unloaded and turned around was cut in half. The Octagonal watchman's hut on the North side of pierhead, shown on the title page, was formerly listed with 2 other huts, shown in photograph 1 below. It was built circa. 1844 and designed by Jesse Hartley as part of the wider Albert Dock complex. It is constructed of granite rubble, defined by well-cut and dressed ashlar blocks, that form window and door surrounds, the battered base, and roof slabs which are now finished with a stone bulb finial.
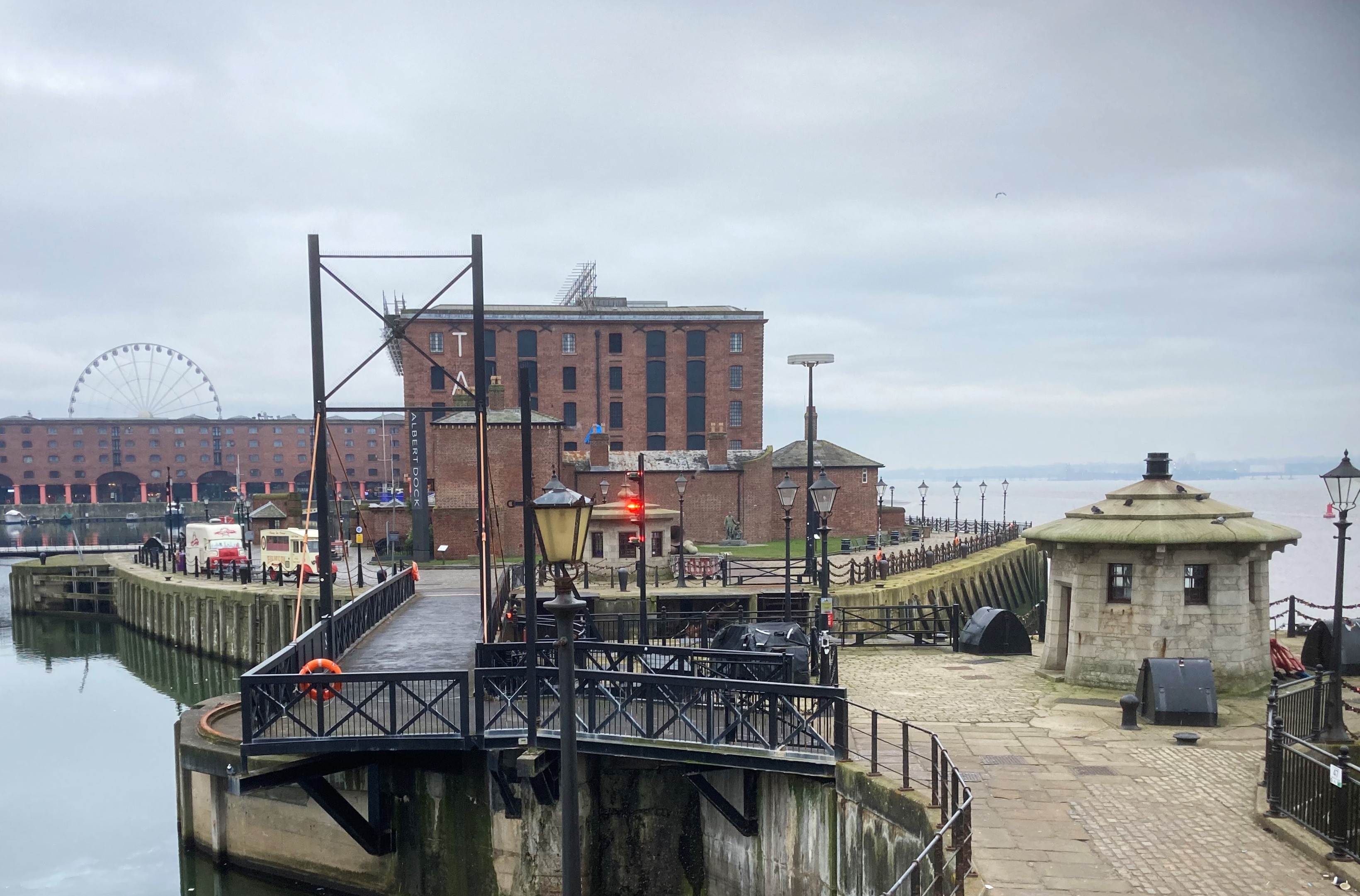 Photo 1: A view from the survey Hartley Hut, looking south towards two similar huts and the Albert Dock.
Photo 1: A view from the survey Hartley Hut, looking south towards two similar huts and the Albert Dock.
It is not surprising to find early Roman cement used as the main binder of three mortar samples that were taken, on a building dating to 1844. Picton describes how Roman Cement was first used in Liverpool as external coatings to the front of buildings in about 1820.[1] It was used by Liverpool Corporation on their buildings between 1832 & 1834,[2] and two Roman Cement dealers in Liverpool are listed in Gore’s Directory from 1834.[3] This natural cement appears to have arrived by ship into the port, together with other ports on this coast[4], and the author has come across other examples of its use in Liverpool, upto the 1870’s.
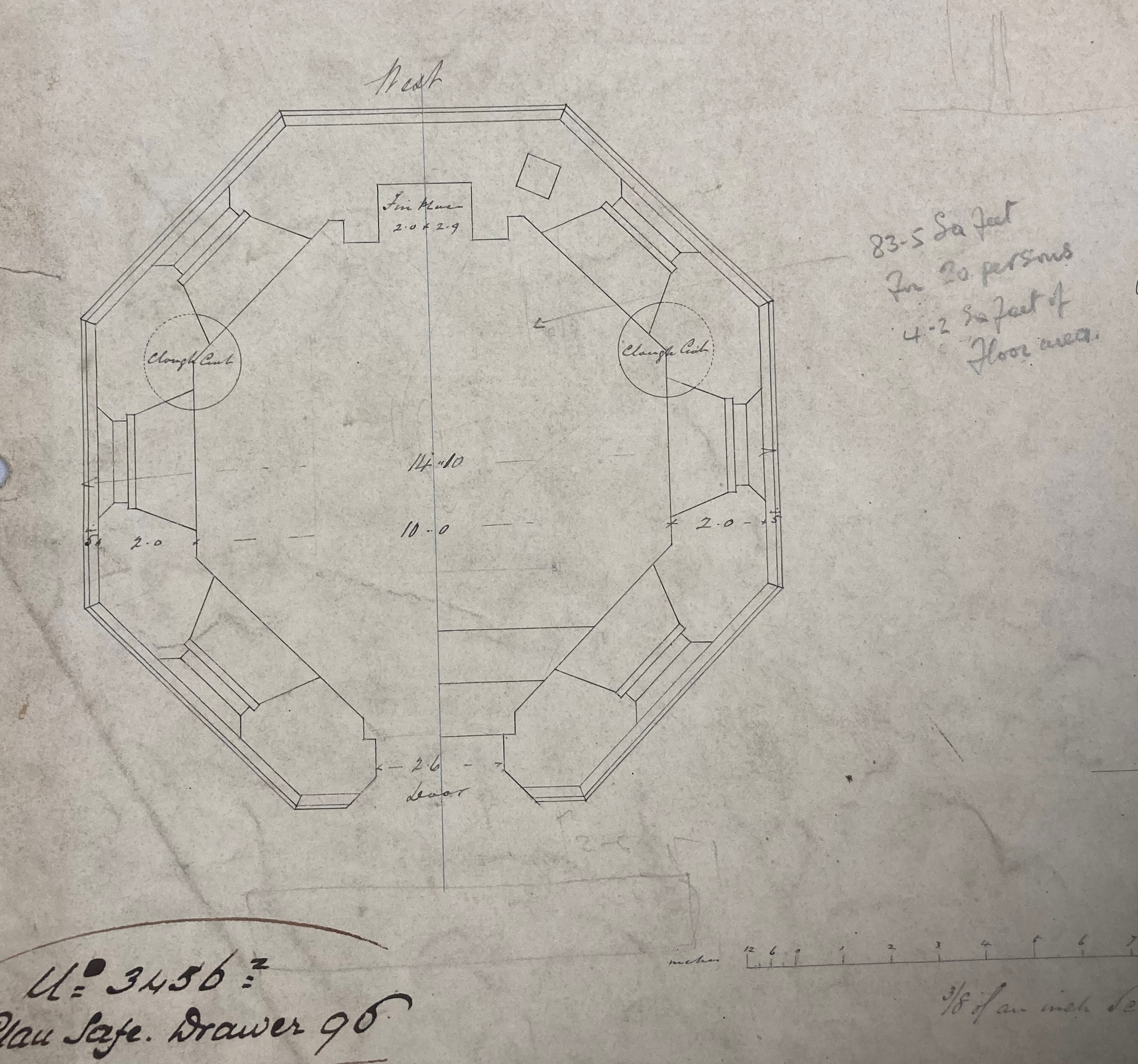
[1] Sir James Allanson PICTON, ‘The Architectural History of LiverpoPhool ... Papers Read Before the Liverpool Architectural and Archæological Society’ (The Liverpool Architectural and Archæological Society, 1858), 61.
[2] J. and J. Mawdsley, ‘The Account of the Corporation of Liverpool, with Their Treasurer from the 18th of October, 1832 (to the 31st of August, 1834).’ (Liverpool Corporation, 1834).
[3] ‘Gore’s Directory of Liverpool and Its Environs for the Year’ (Gore’s Directory Liverpool, 1834).
[4] This use certainly extended to Lancaster in the same period, based on render analysis by the author at Lancaster Grand Theatre. In addition, samples taken by the author at the Customs House, Fleetwood, also confirmed use of early cement mortars further up the coast in 1838. Charlie MacKeith checked the schedule of rates of duty for all goods entering and leaving the port of Fleetwood, (appended to the act of parliament for the port in 1837), which lists cement. This can only refer to Roman cement as OPC had not been produced at this early date.
Related Articles

Guidance Sheet for burning lime, quenching, slaking and using lime for conservation work in Antigua
M Womersleys Ltd assisted the Harrison Centre to allow them to construct an active lime kiln in their…
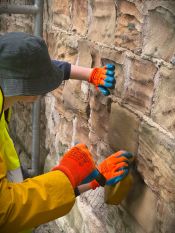
The steps members of the Waterton’s Wall restoration team, with support from Mark Womersley, have been following to consolidate, conserve and repair this historic wall that represents the successful efforts of Charles Waterton to preserve the wildlife that lived on his estate near Wakefield in West Yorkshire.
1. Fill deep voids behind the wall’s facing stones with deep pointing work. The works involve …
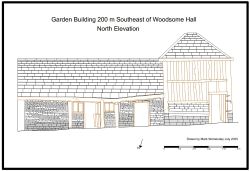
Mark spent a day recording a historic timber-framed garden building at Woodsome Hall
Mark Womersley, as part of his voluntary work with the Yorkshire Vernacular Buildings Study Group, spent…
