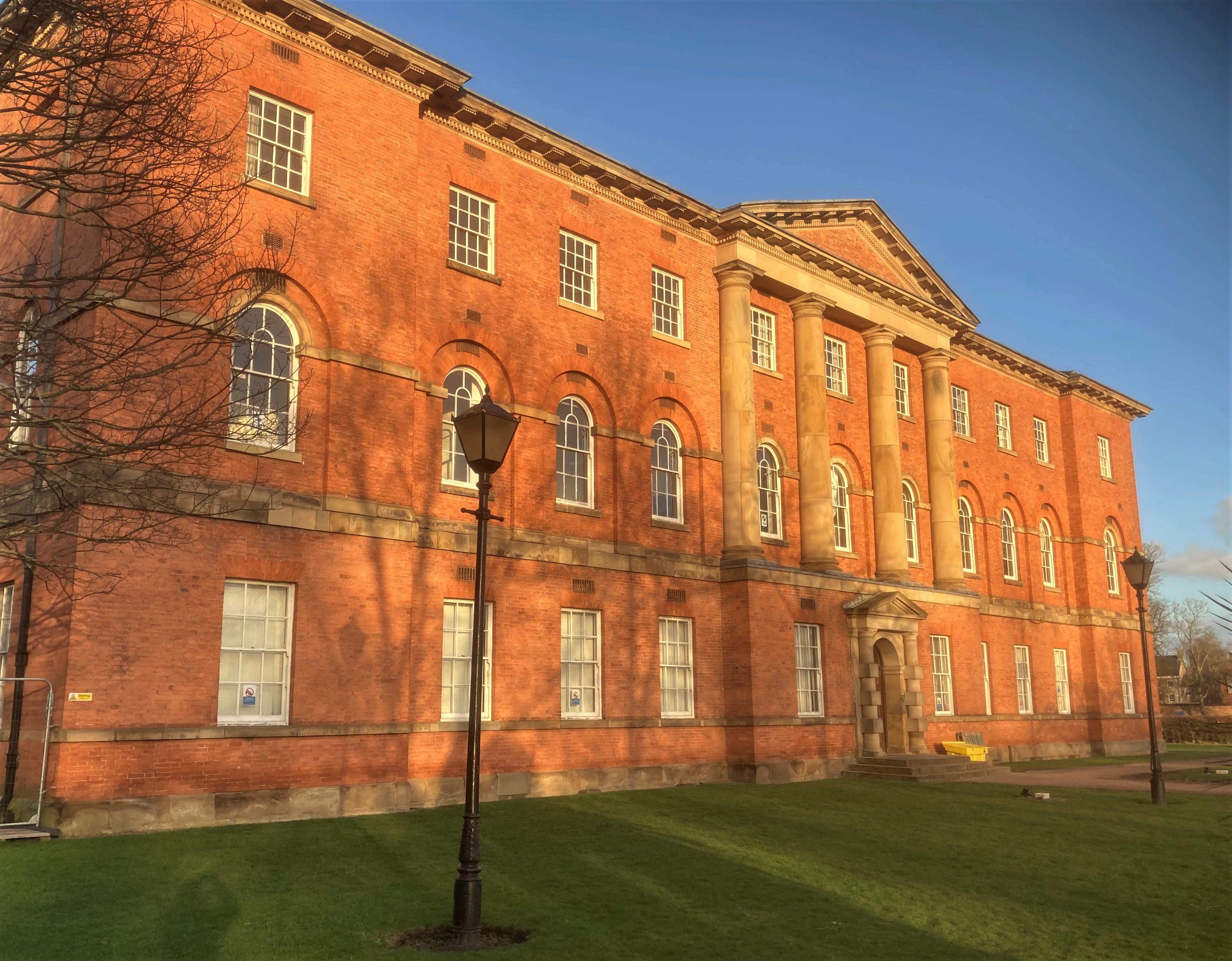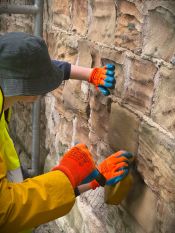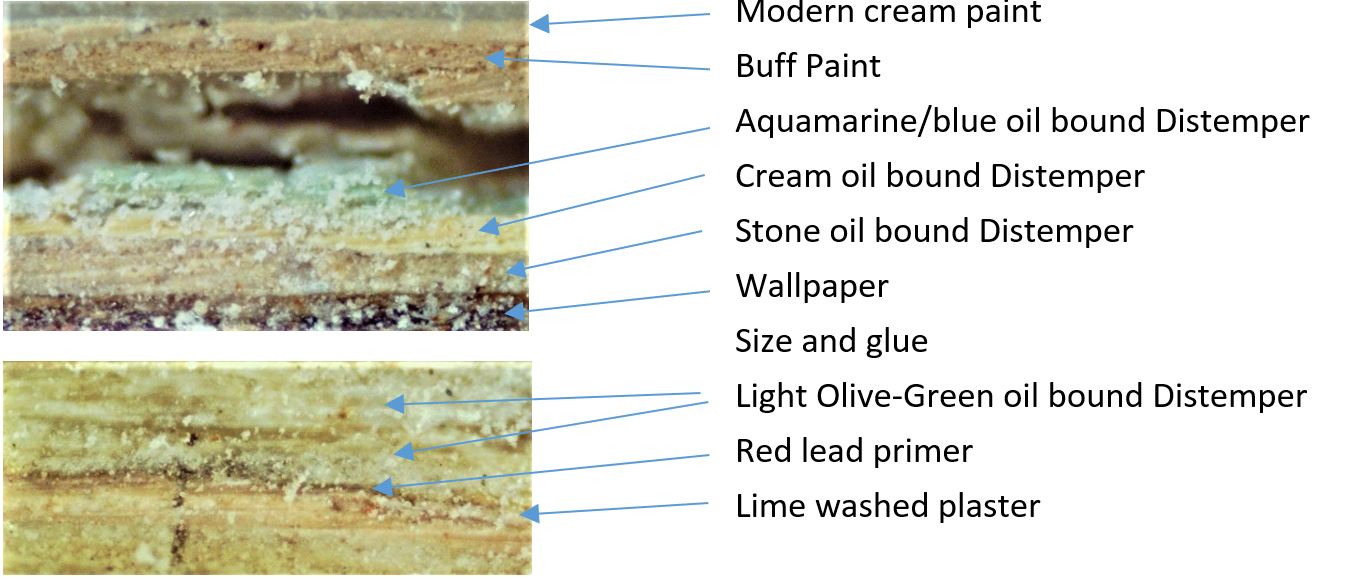Bootham Park Hospital
R N Wooler and Company instructed M Womersleys to take paint samples from 5 locations, within this former mental hospital, and interpret the results of thin paint sections, cast in resin, and viewed under a microscope.

The principal building is the front range, shown on the front cover of this report, which was built between 1773-77 by John Carr, in orange Flemish bonded brick. The three-storey, eleven-bay front elevation is symmetrical with a slightly-projecting, single bay at each end. Whilst the interiors of this building may have been decorated originally in light stone colours, no paint samples have been taken from this earliest phase of development. A long 1817 two-storey range built parallel to the front range, is represented by sample No.4 and shown below.
Related Articles

Conservation cleaning, metal work and masonry repairs at the cemetery of St John the Divine
M Womersleys have just finished assisting students and tutors with conservation cleaning, metal work…

Guidance Sheet for burning lime, quenching, slaking and using lime for conservation work in Antigua
M Womersleys Ltd assisted the Harrison Centre to allow them to construct an active lime kiln in their…

The steps members of the Waterton’s Wall restoration team, with support from Mark Womersley, have been following to consolidate, conserve and repair this historic wall that represents the successful efforts of Charles Waterton to preserve the wildlife that lived on his estate near Wakefield in West Yorkshire.
1. Fill deep voids behind the wall’s facing stones with deep pointing work. The works involve …
