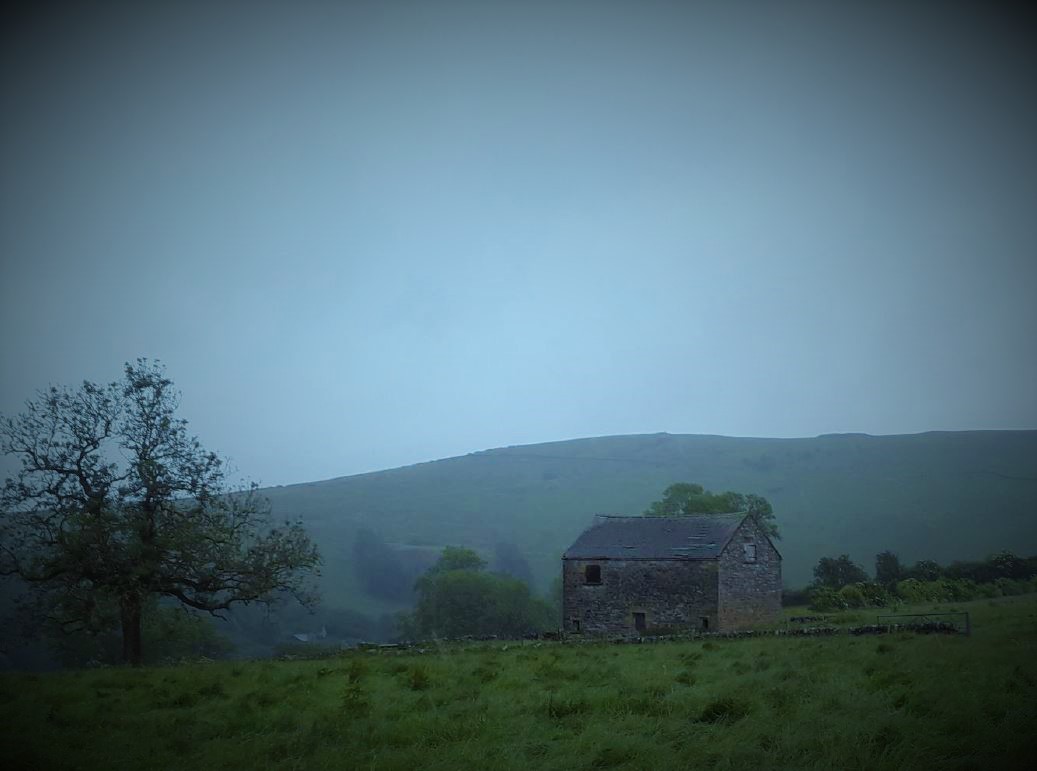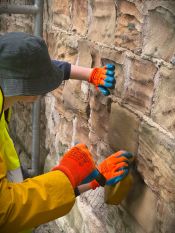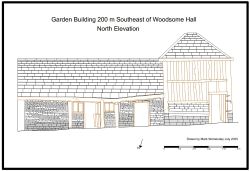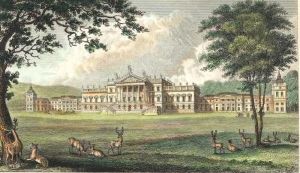Hobcroft Field Barn
We have just finished a series of mortar analyses at Hobcroft Barn, one of a number of isolated field barns on the Warslow Moors. Hobcroft field barn with visible from Dale Mine was built in the first half of the 19th century of traditional materials, with limestone and gritstone walls, gritstone and sandstone quoins and Staffordshire blue tiles. It has a number of original internal features including a hayloft and near complete boost with wooden boskins. 
Related Articles

The steps members of the Waterton’s Wall restoration team, with support from Mark Womersley, have been following to consolidate, conserve and repair this historic wall that represents the successful efforts of Charles Waterton to preserve the wildlife that lived on his estate near Wakefield in West Yorkshire.
1. Fill deep voids behind the wall’s facing stones with deep pointing work. The works involve …

Mark spent a day recording a historic timber-framed garden building at Woodsome Hall
Mark Womersley, as part of his voluntary work with the Yorkshire Vernacular Buildings Study Group, spent…

M Womersleys were delighted to offer a day of tutoring to those who attended the Wentworth Woodhouse Working Party
M Womersleys were delighted to offer a day of tutoring to those who attended the Wentworth Woodhouse…