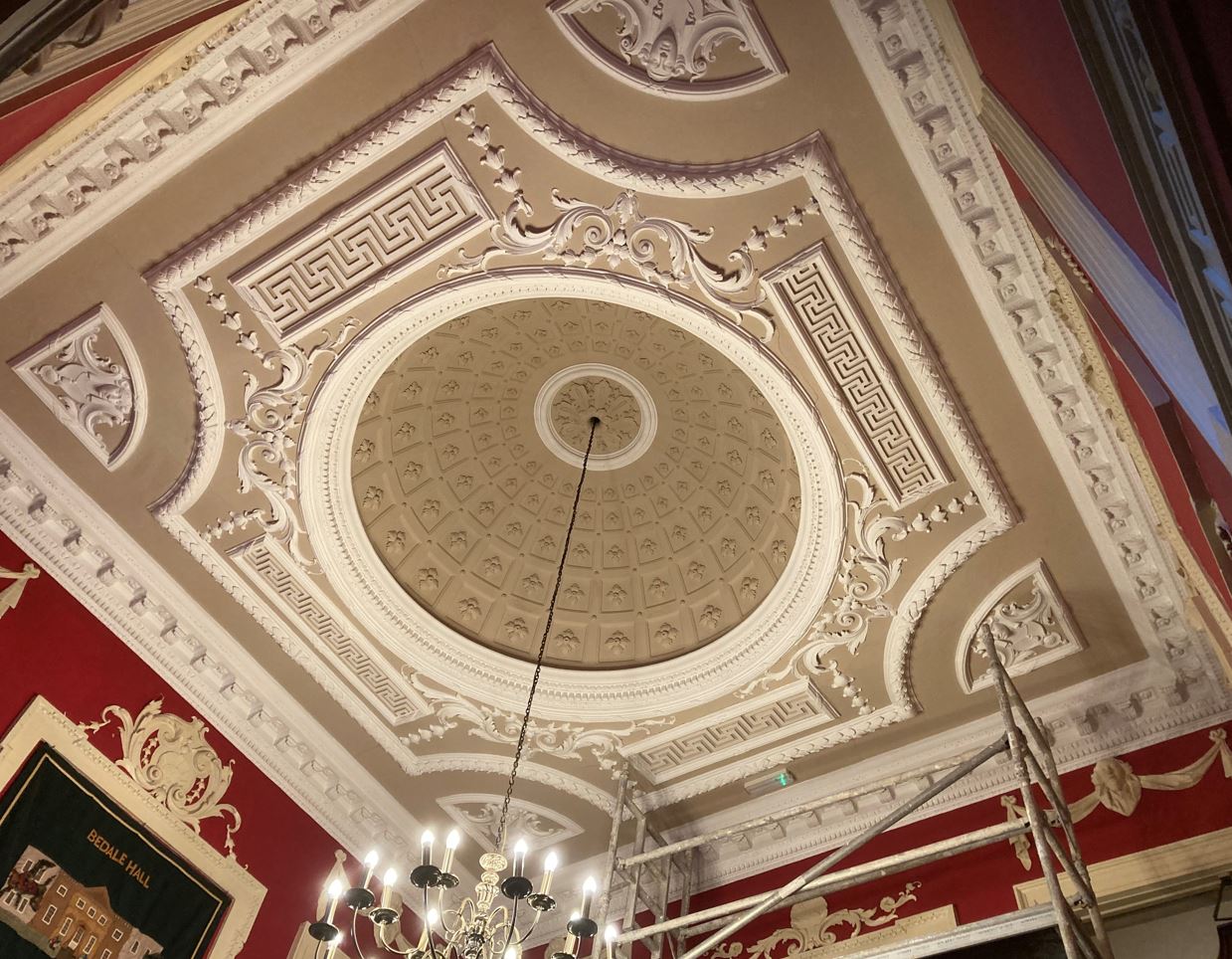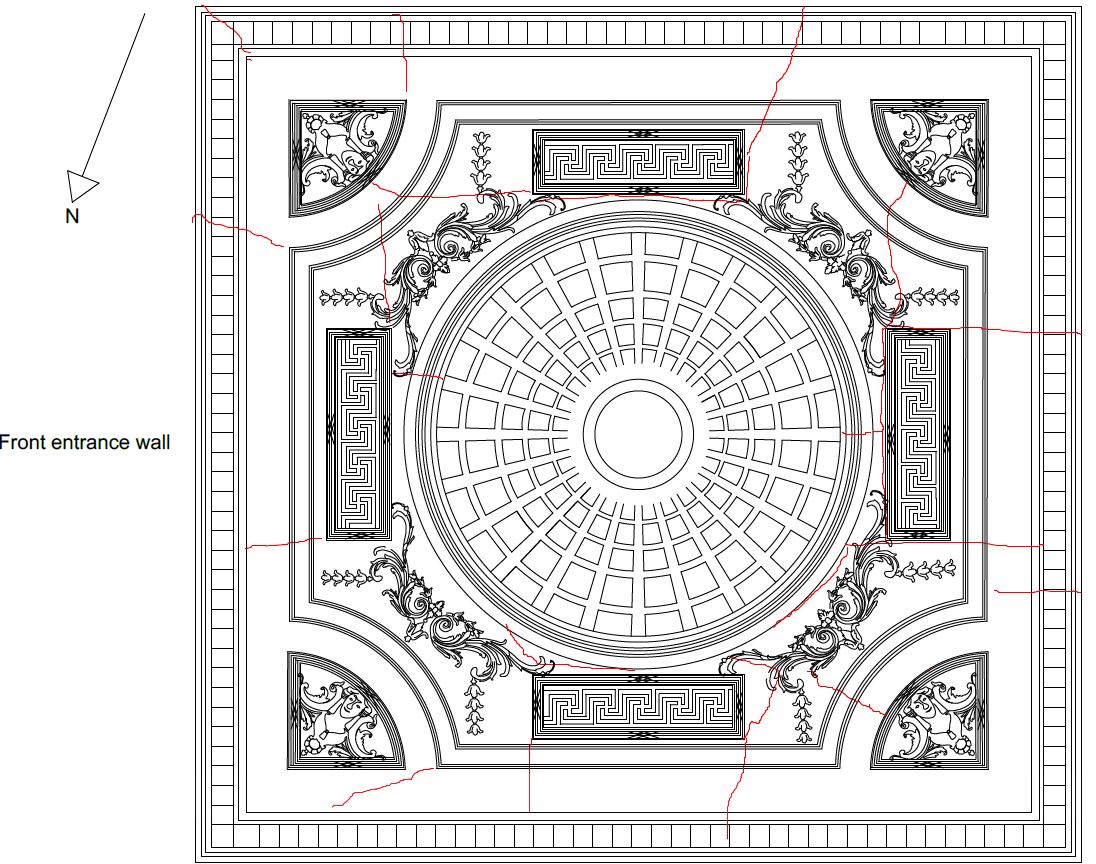Plaster ceiling surveys at Bedale Hall, a Palladium styled, Grade I listed building
We have just begun plaster ceiling surveys at Bedale Hall, a Palladium styled, Grade I listed building, working with structural engineers and Ornate Interiors. The ceiling above the staircase is fine, although a little heavy in its moulding to belong to the 1730’s, with a central decorated dome, lightly coffered with diminishing flower panels, surrounded by run in situ circular bands of banded reeds, lamb’s tongue, dentils and egg and dart decoration. Beyond cast elements of Greek key, and foliage decorate the space around the dome, all contained within in run moulding decorated with laurel leaves. An appropriately weighted cornice decorated with acanthus leaved medallion blocks, and flowers, and heads above shields, finishes the piece.
The house was described by Sir Nikolaus Pevsner as “really a Country House placed in a Town”. In the early 19th Century, the Hall stood in its own gardens with a main entrance on the old High Road to Lancaster. It would appear that a manor house was built, possibly in the 17th Century. In about 1730 Henry Peirse started to transform the Manor House into a Palladian Mansion. In 1777 the owner decided to enlarge the house by incorporating an old Inn which stood nearby. The Beresford-Peirse family continued to occupy the house until sometime after the 1914-1918 war.
Wartime neglect had taken its toll and by the time it was derequisitioned in 1948 the Hall was in a very sorry state. Whilst standing in this condition the premises were entered by squatters and by 1950 some twelve or more families were living in the building, including two families in the Saloon. Much damage was being done, both by the squatters and by rain leaking through the roofs. At that time about one third of the Saloon ceiling had either fallen down or was crumbling beyond repair.
The old Bedale Rural District Council purchased the Hall. Minimal repairs were carried out to make the building habitable and the council’s offices were moved into the Hall in 1952. The Council then embarked on an ambitious long term programme to restore the building to its original condition. The highlight of this programme the complete restoration of the Staircase Hall, Corridor, and the Saloon, now called the Ballroom. This scheme attracted a large grant from the Historic Buildings Council and the work was completed in 1961. The Hall is now operated as a charitable trust.
The staircase ceiling could therefore date to the 1730’s, but appears too heavy in its detail and may have been redone in the later 18th or early 19th century, and then potentially had substantial works done to it as part of restoration work in the late 1950’s.
We will work with the structural engineers to develop a schedule of emergency and permanent repairs to the ceilings structure and its lime and gypsum plaster ceilings
Related Articles
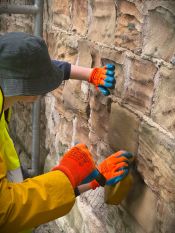
The steps members of the Waterton’s Wall restoration team, with support from Mark Womersley, have been following to consolidate, conserve and repair this historic wall that represents the successful efforts of Charles Waterton to preserve the wildlife that lived on his estate near Wakefield in West Yorkshire.
1. Fill deep voids behind the wall’s facing stones with deep pointing work. The works involve …
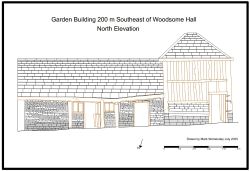
Mark spent a day recording a historic timber-framed garden building at Woodsome Hall
Mark Womersley, as part of his voluntary work with the Yorkshire Vernacular Buildings Study Group, spent…
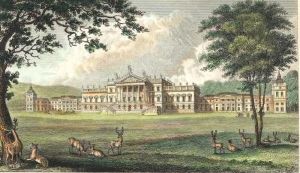
M Womersleys were delighted to offer a day of tutoring to those who attended the Wentworth Woodhouse Working Party
M Womersleys were delighted to offer a day of tutoring to those who attended the Wentworth Woodhouse…
