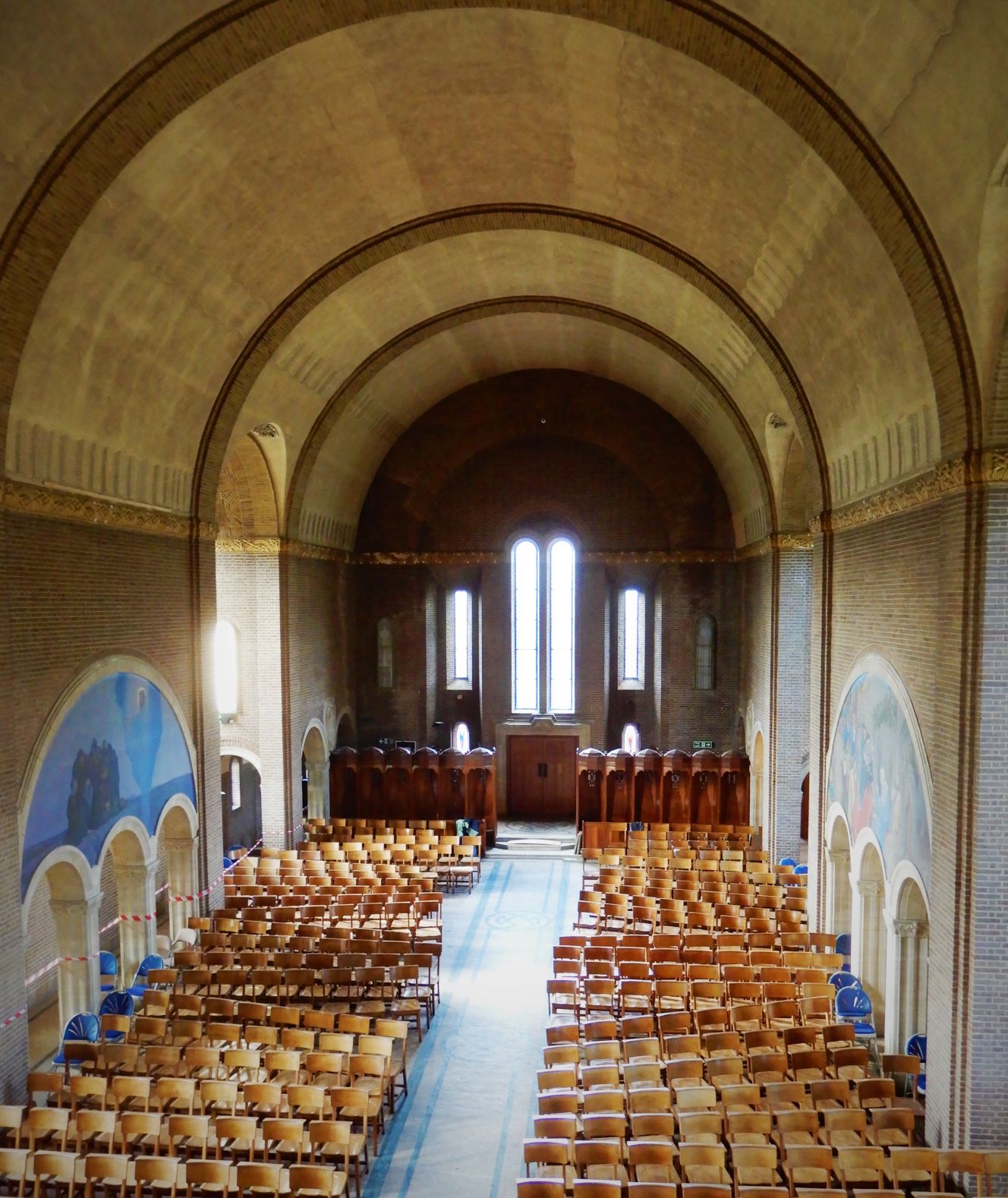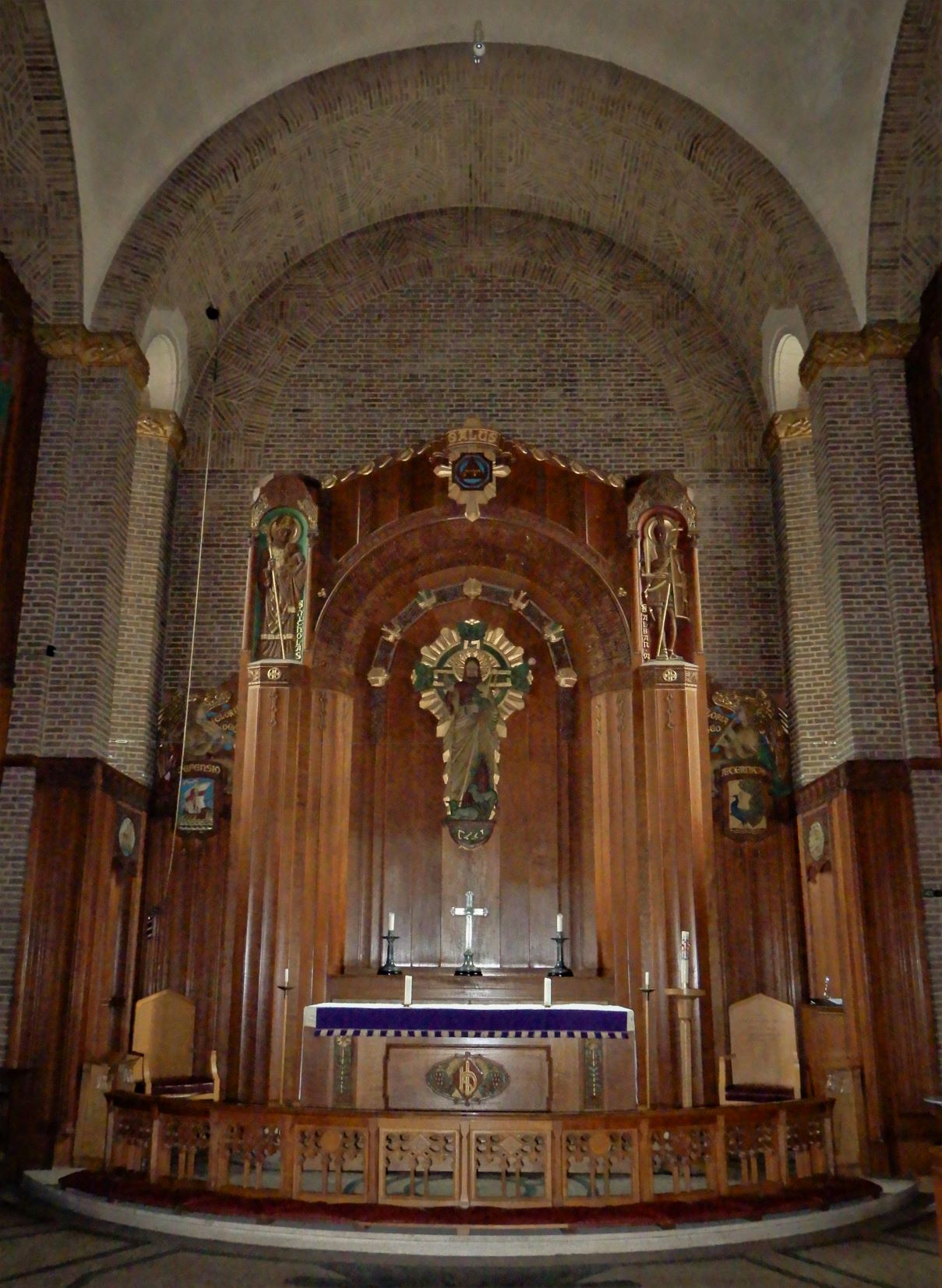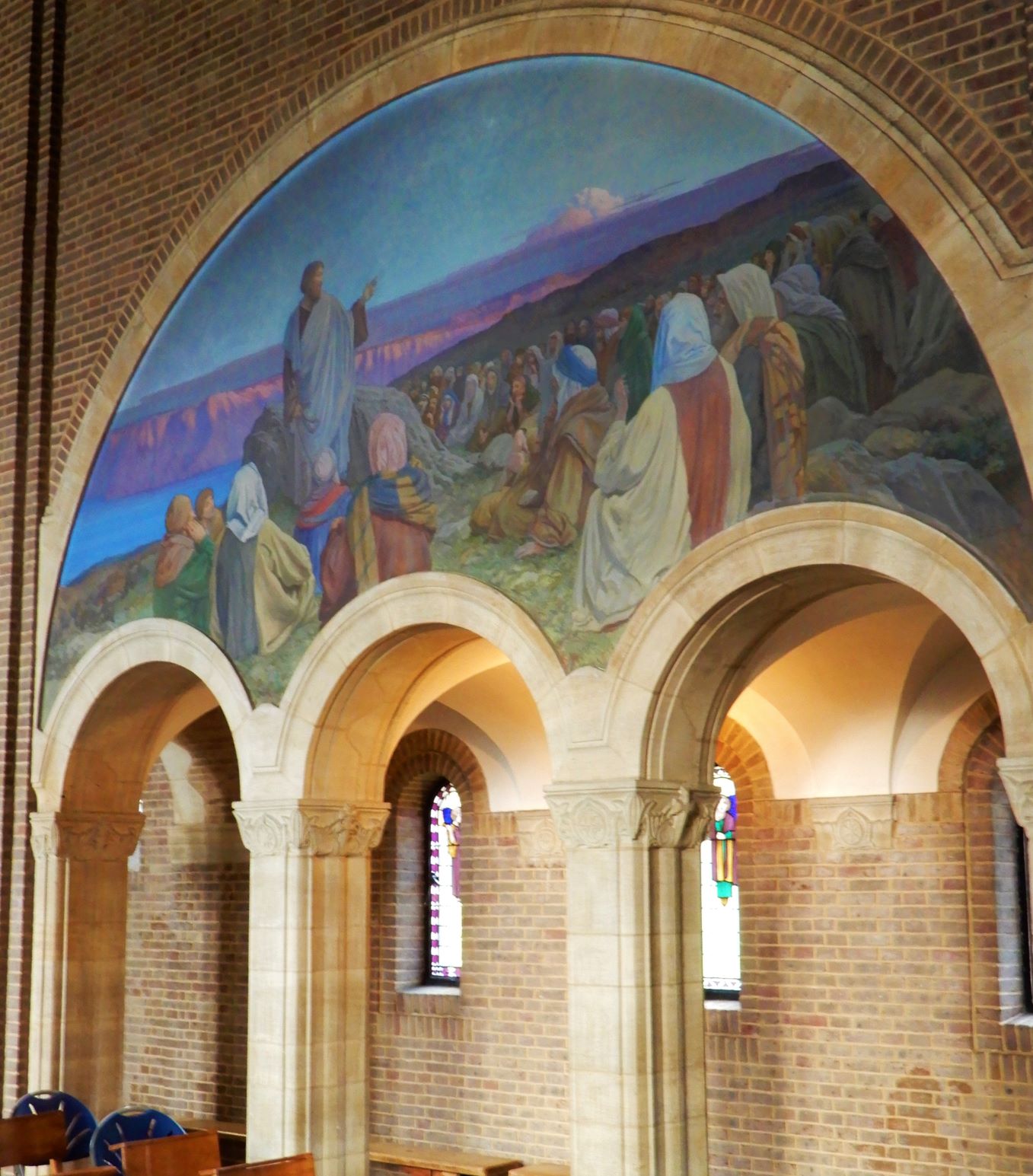Reinspection of the classic early 1930's chapel at Rickmansworth
We have just finished reinspecting the hitoric ceiling fabric at the classic 1930's chapel at the Royal Masonic School for Girls.
In 1926 the Masonic School moved to a 204 acres site in Rickmansworth. John Leopold Denman, an architect from Brighton, won the commission to design the school. The complex provided the buildings that were appropriate for 400 girls; Boarding houses; Classrooms suitable for classes of 30; A central dining room capable of seating all 400 at one time; A gymnasium and swimming bath; And a chapel.
The Chapel, 1928-33, in a Free Byzantine Style is listed. Inside can be found a 6-bay barrel vaulted nave, rendered with wavy scoring. Exposed brick walls and transverse ribs. Double and triple arcades to groin vaulted passage aisles, interrupted by canted bays which are open across the aisles. It is further decorated with carved Byzantine capitals and piers, a gilt interlace frieze, and frescoes showing scenes from the life of Jesus.
The ceiling is constructed from 20mm thick, large cast fibrous gypsum, plaster panels, reinforced with hessian and timber, but they are of a less common design, with a smooth back to them and no projecting ribs, at the rear. This means that the panels have been nailed on where possible, but where they have been wired, the wire has had to pass through the depth of the board to the front. These panels are nailed, hung by wires and unreinforced wads, onto a timber ceiling joist structure, being carried off brick arches, weighted down by concrete, (and topped with steel roof trusses, that do not carry the ceiling structure), and primary steel ceiling joists. The large cast panels have then been rendered with 20mm of, what appears to be, lime render gauged with gypsum, see photo 25, this covers any wire fixings below the boards.
Related Articles
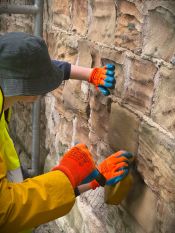
The steps members of the Waterton’s Wall restoration team, with support from Mark Womersley, have been following to consolidate, conserve and repair this historic wall that represents the successful efforts of Charles Waterton to preserve the wildlife that lived on his estate near Wakefield in West Yorkshire.
1. Fill deep voids behind the wall’s facing stones with deep pointing work. The works involve …
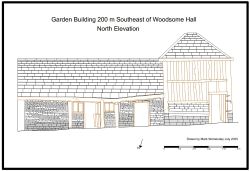
Mark spent a day recording a historic timber-framed garden building at Woodsome Hall
Mark Womersley, as part of his voluntary work with the Yorkshire Vernacular Buildings Study Group, spent…
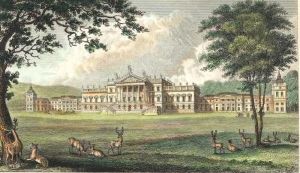
M Womersleys were delighted to offer a day of tutoring to those who attended the Wentworth Woodhouse Working Party
M Womersleys were delighted to offer a day of tutoring to those who attended the Wentworth Woodhouse…
