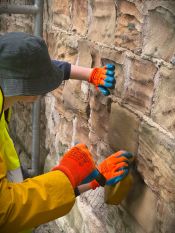Sensitive refurb planned for Forge Cottage
Womersley’s are pleased to advise on the sensitive refurbishment planned for the modified 17th century Forge Cottage at Chop Gate, with adjoining blacksmiths forge dated 1826. The main house is based on a cross passage, modified longhouse plan, with entry from the cross passage into the house to the right, behind an inglenook fireplace with an unconverted former byre to left of cross passage.
The forge date stone reads 1826 with initials W R and a carved horseshoe. Horse and ox shoes nailed to door, with the Skelton of a rabbits foot fixed to the door frame. The interior of the forge has a stone hearth and chimney and early working bellows.



Related Articles

Conservation cleaning, metal work and masonry repairs at the cemetery of St John the Divine
M Womersleys have just finished assisting students and tutors with conservation cleaning, metal work…

Guidance Sheet for burning lime, quenching, slaking and using lime for conservation work in Antigua
M Womersleys Ltd assisted the Harrison Centre to allow them to construct an active lime kiln in their…

The steps members of the Waterton’s Wall restoration team, with support from Mark Womersley, have been following to consolidate, conserve and repair this historic wall that represents the successful efforts of Charles Waterton to preserve the wildlife that lived on his estate near Wakefield in West Yorkshire.
1. Fill deep voids behind the wall’s facing stones with deep pointing work. The works involve …