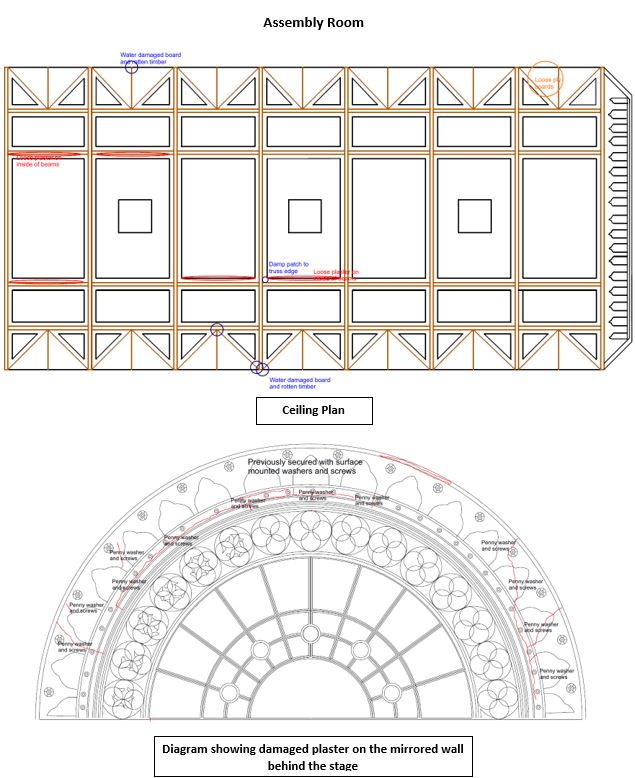St Helens Town Hall Investigations in to The Condition of the Historic Ceiling Plasters
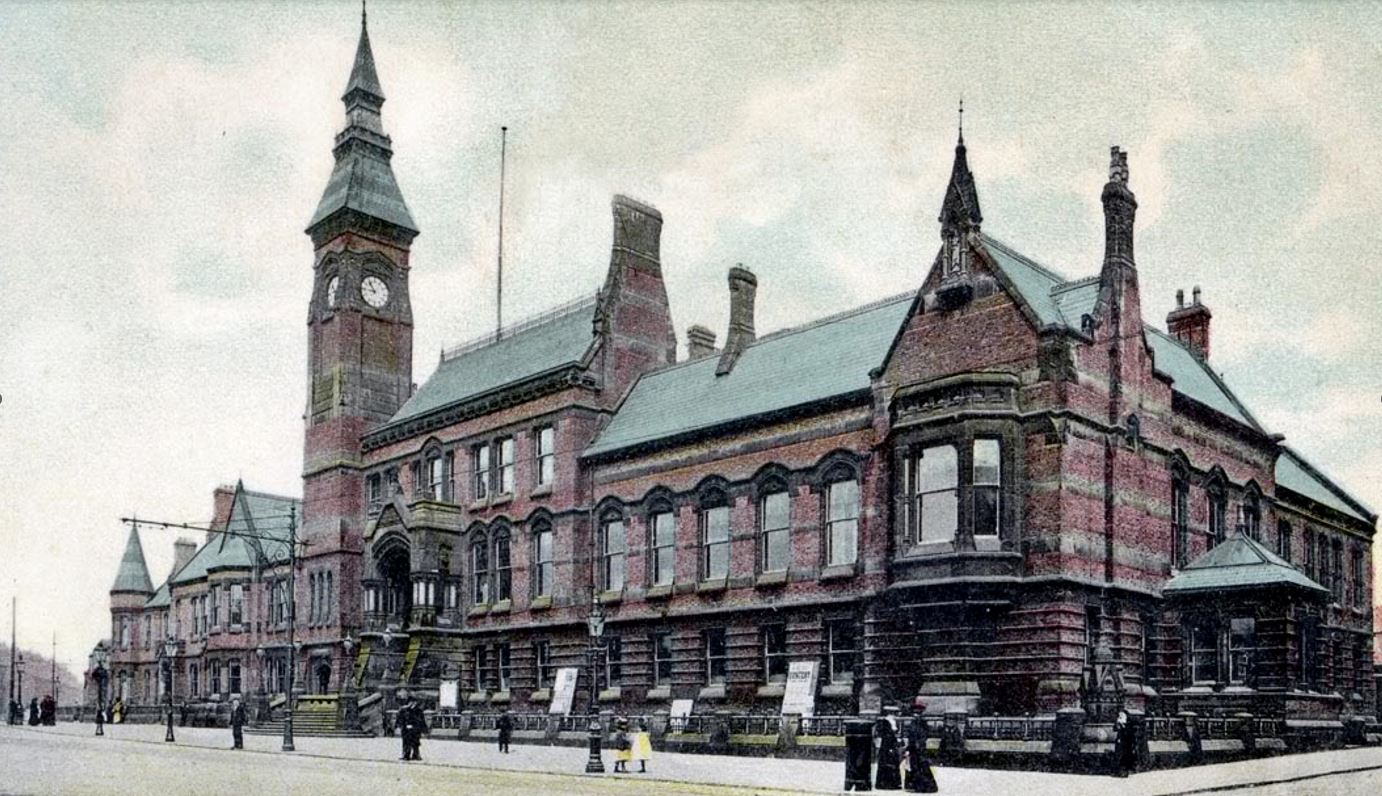
There have been concerns for a number of years about the conditions of the historic ceilings in St Helens Town Hall. Our inspection and report, upon the request of the Council, sets out the results of surveys that have been undertaken over a four-week period, finishing on the 25th of November 2022.
The report identifys for each of the ceilings the location of required repairs indicated on outline drawings of the ceilings and a full schedule of required plaster repairs and costs for the repairs.
Related Articles
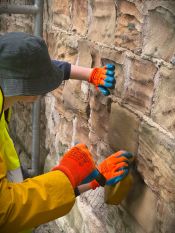
The steps members of the Waterton’s Wall restoration team, with support from Mark Womersley, have been following to consolidate, conserve and repair this historic wall that represents the successful efforts of Charles Waterton to preserve the wildlife that lived on his estate near Wakefield in West Yorkshire.
1. Fill deep voids behind the wall’s facing stones with deep pointing work. The works involve …
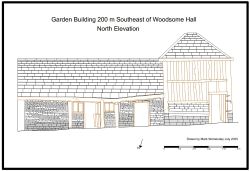
Mark spent a day recording a historic timber-framed garden building at Woodsome Hall
Mark Womersley, as part of his voluntary work with the Yorkshire Vernacular Buildings Study Group, spent…
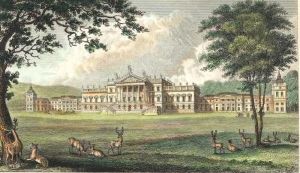
M Womersleys were delighted to offer a day of tutoring to those who attended the Wentworth Woodhouse Working Party
M Womersleys were delighted to offer a day of tutoring to those who attended the Wentworth Woodhouse…
