Mark spent a day recording a historic timber-framed garden building at Woodsome Hall
Mark Womersley, as part of his voluntary work with the Yorkshire Vernacular Buildings Study Group, spent a day recording a historic timber-framed garden building at Woodsome Hall, Almondbury, near Huddersfield.
The early 1500s saw significant development of the Woodsome estate under the Kaye family, who acquired the property around this time. The core of the present hall was likely constructed during this period, replacing earlier medieval structures. (The remains of part of the late medieval aisle could remain in the garden building that is illustrated below)
The two-storey section of the garden building appears to be an early 16th-century dovecot, perhaps built as part of the golden age of dovecotes in Britain. During this time, Pigeon meat (especially young pigeons, or squabs) was considered a delicacy. Only landowners with manorial rights were legally allowed to keep dovecotes, a sign of status and privilege. Buildings were often more substantial than necessary. Hence, the large corner posts (although the weight of the internal pigeon nest boxes full of birds would have been considerable.
From the 18th century onwards, the importance of dovecotes declined sharply, and by the 19th century, many dovecotes had fallen out of use or were repurposed. All evidence of the original may have been lost at this point. The only suggestion of it being a Dovecot is the large, shouldered corner posts, with no sockets for braces that you would expect for a longer, wider building.
After the death of the 4th Earl of Dartmouth in 1853, his successors—most notably Augusta Legge, Countess of Dartmouth (1822–1900)—gave the estate new life. The courtyard fountain was constructed in 1857, indicating landscaping enhancements during the mid-Victorian period. This period was marked by internal refurbishment, the installation of decorative garden features, and increased involvement in local estate life and philanthropic efforts. This is when the Dovecot may have been repurposed as a feature in the new kitchen gardens, along with orchards, fountains, and other garden elements. (The lath and plaster on the east side of the wall probably dates to this period.) When the entire estate was transferred to the Golf Club, the building was refurbished with new timber vertical facing studs and a cement lime render applied to steel mesh.

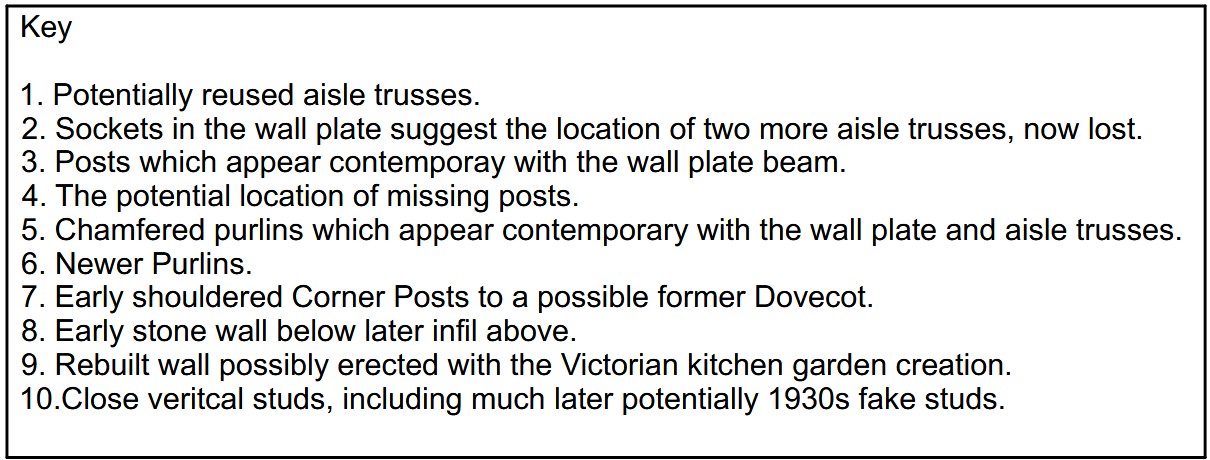
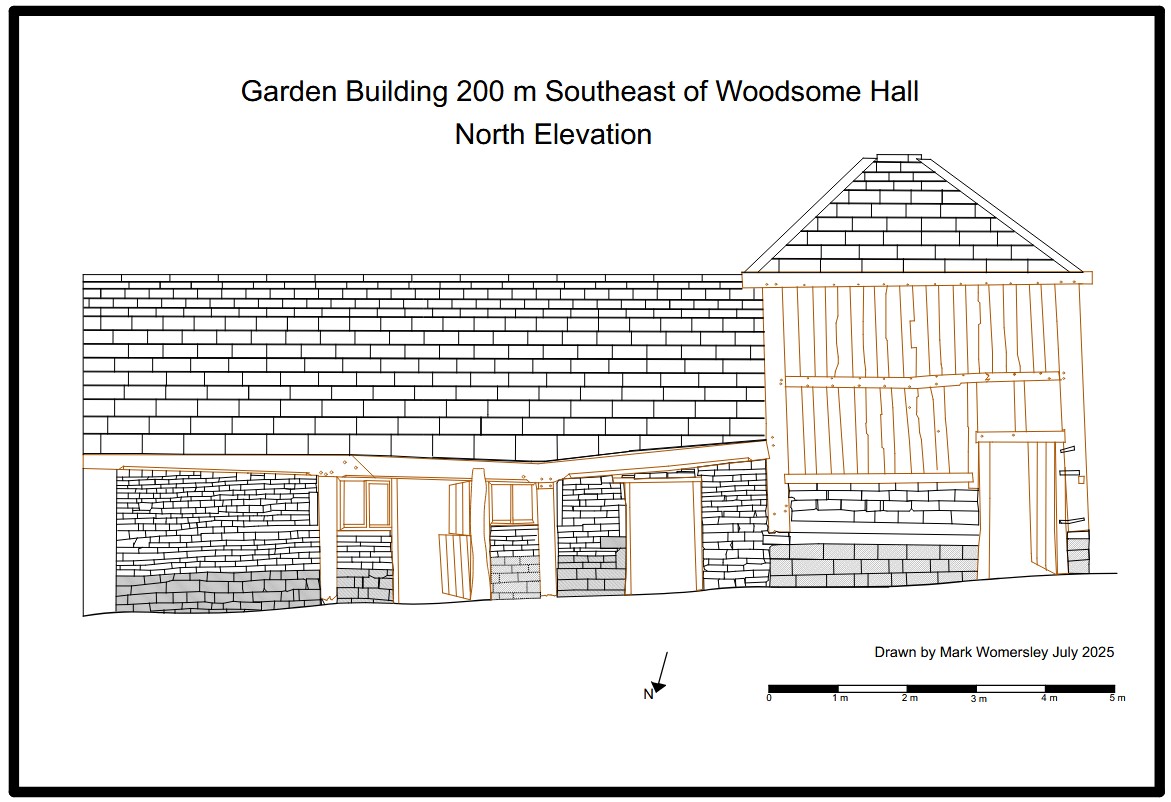
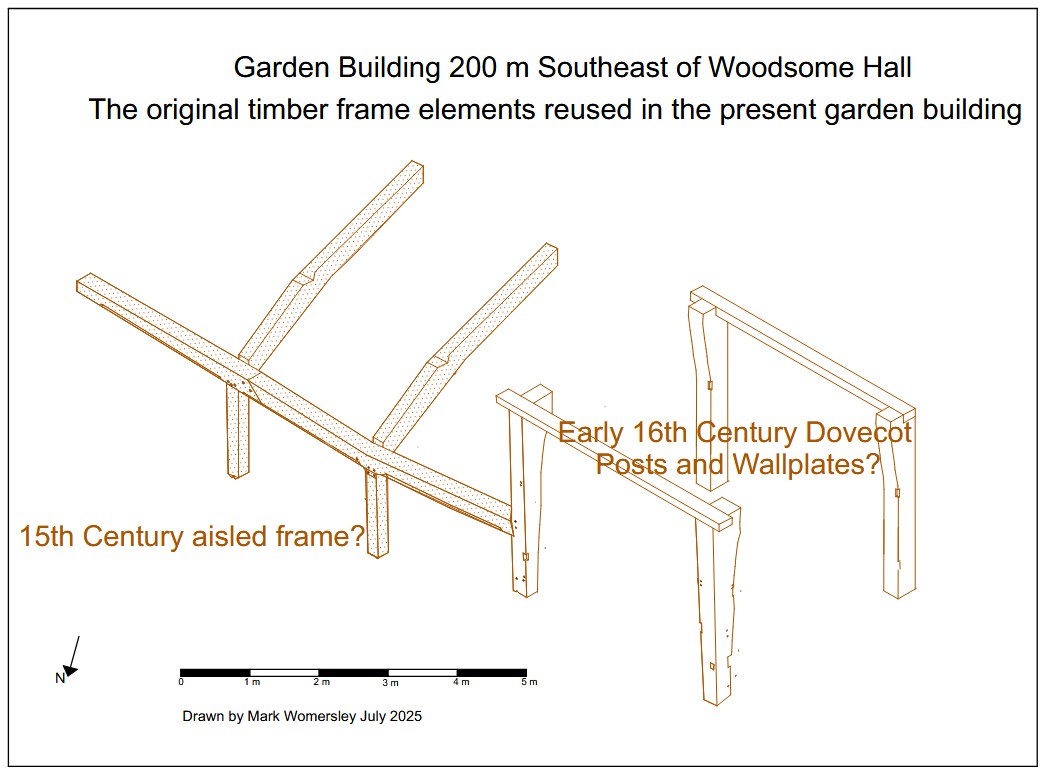
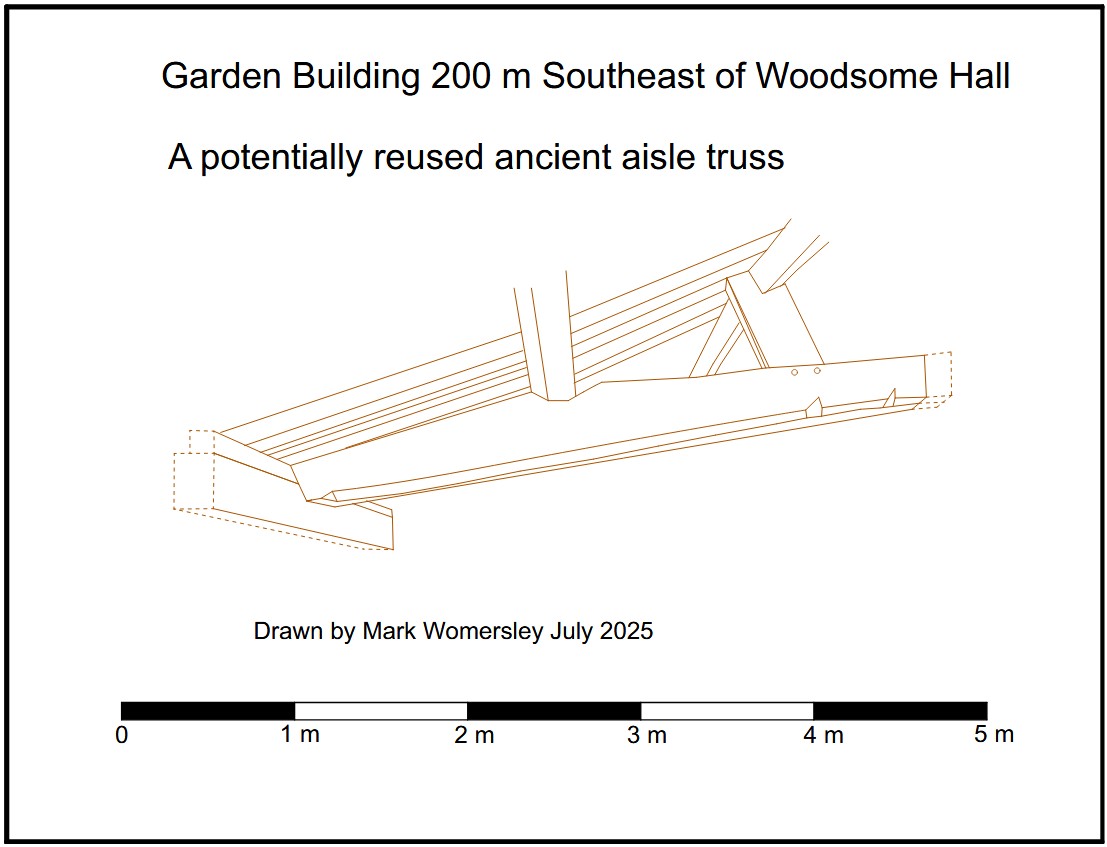
Related Articles

Conservation cleaning, metal work and masonry repairs at the cemetery of St John the Divine
M Womersleys have just finished assisting students and tutors with conservation cleaning, metal work…

Guidance Sheet for burning lime, quenching, slaking and using lime for conservation work in Antigua
M Womersleys Ltd assisted the Harrison Centre to allow them to construct an active lime kiln in their…
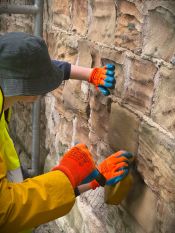
The steps members of the Waterton’s Wall restoration team, with support from Mark Womersley, have been following to consolidate, conserve and repair this historic wall that represents the successful efforts of Charles Waterton to preserve the wildlife that lived on his estate near Wakefield in West Yorkshire.
1. Fill deep voids behind the wall’s facing stones with deep pointing work. The works involve …