Repairs specification for Saltaire Church
After the partial collapse of the ceiling at Saltaire United Reform church , following high winds and heavy rain brought by Storm Dennis in mid-February 2020, M Womersleys have been assisting Ornate Interiors and Arctic Associates Ltd in the preparation of a method statement for its partial removal and reinstatement, and repair.
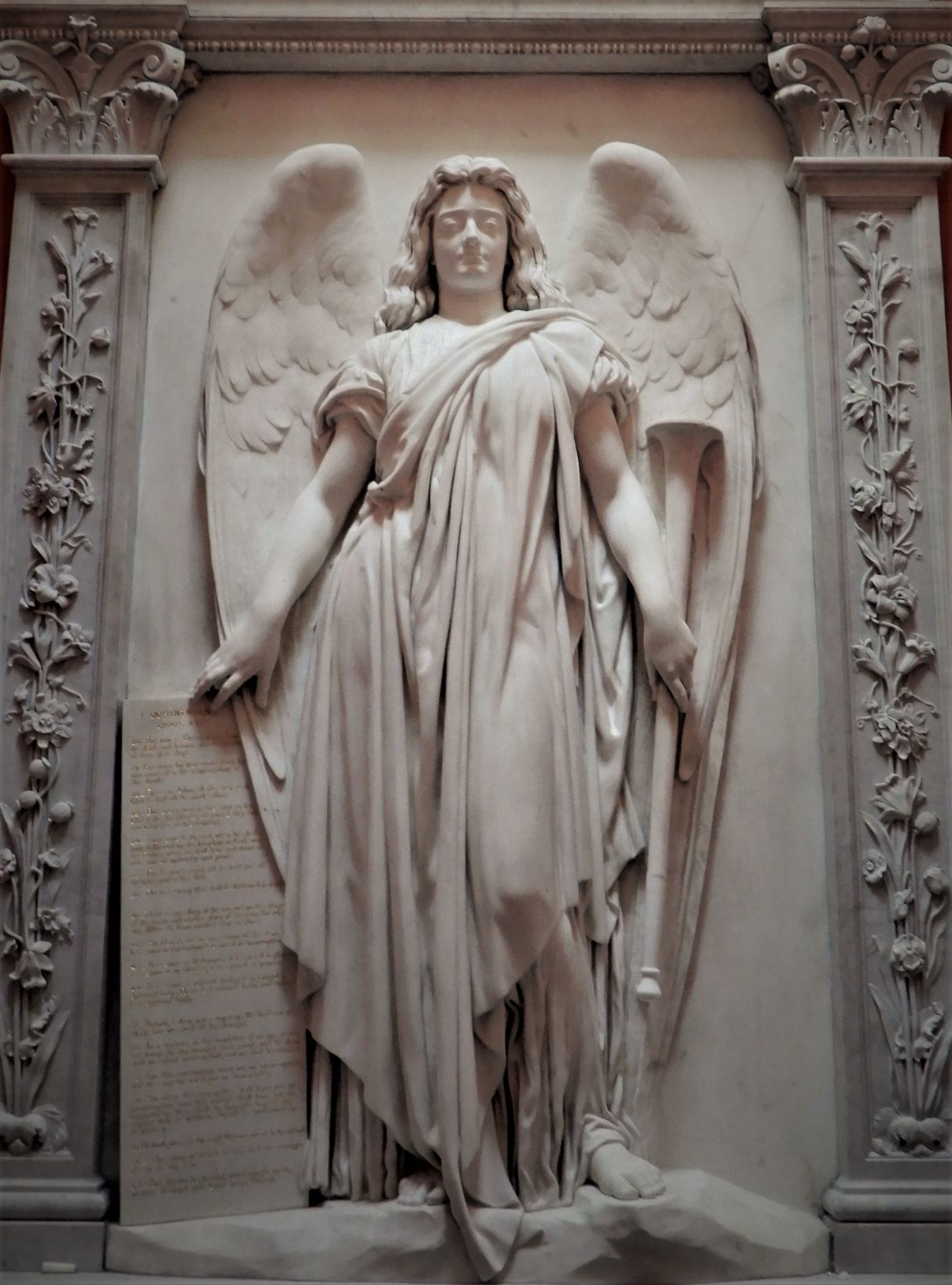
Pre-raphaelite carved angel within the mausoleum
The Congregational church and Salt family mausoleum was built 1858-59, by Lockwood and Mawson for Titus Salt. It is built in an Italianate style with a 6-bay aisle-less nave and a semi-circular portico at the west end, and a mausoleum to the south west. It is a grade 1 Listed Building.
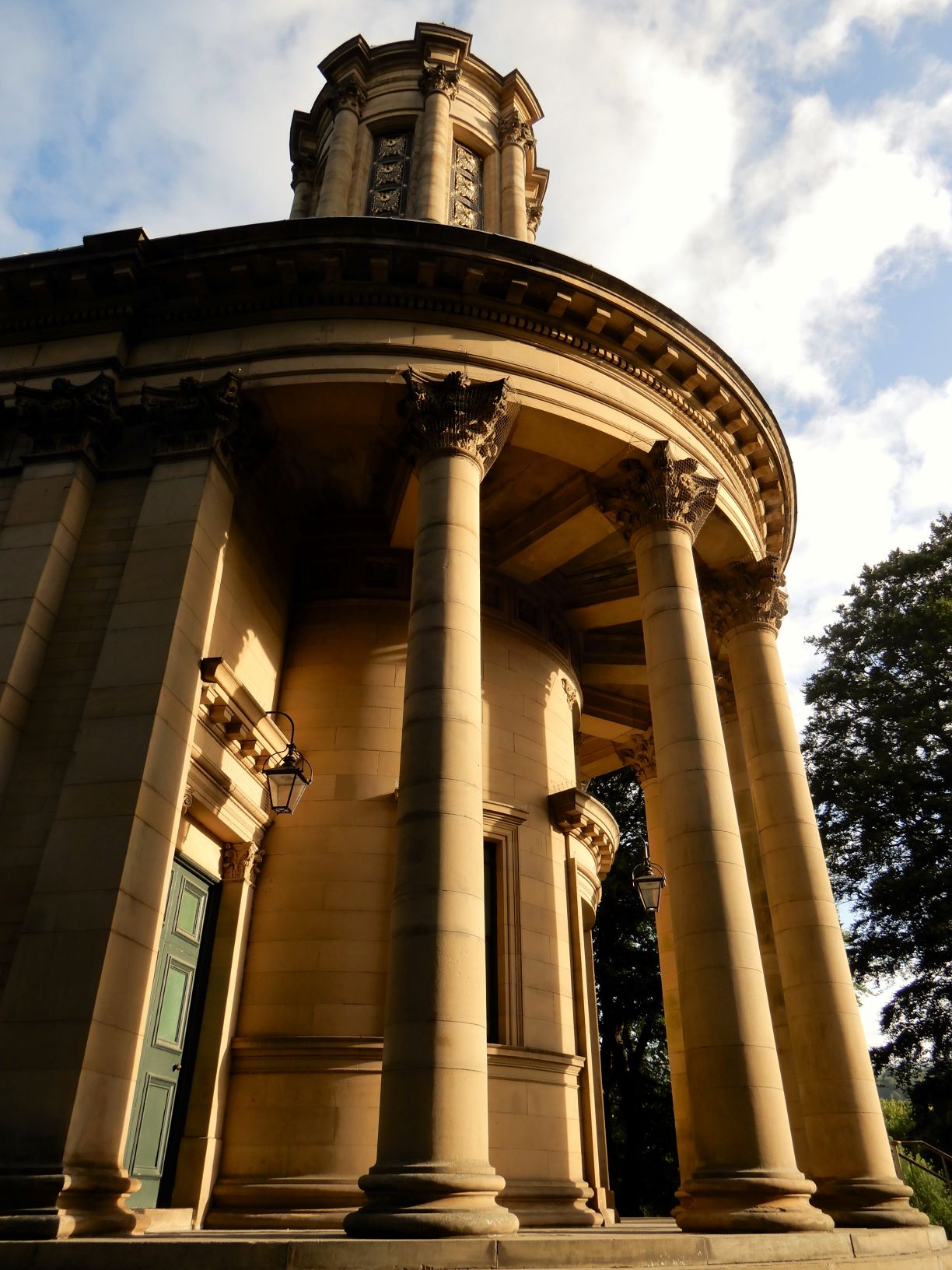
Inside, the nave bays are marked by dark blue scagliola pilasters, which support a dentilled and modillioned entablature, and a richly decorated, segmental, coffered ceiling.
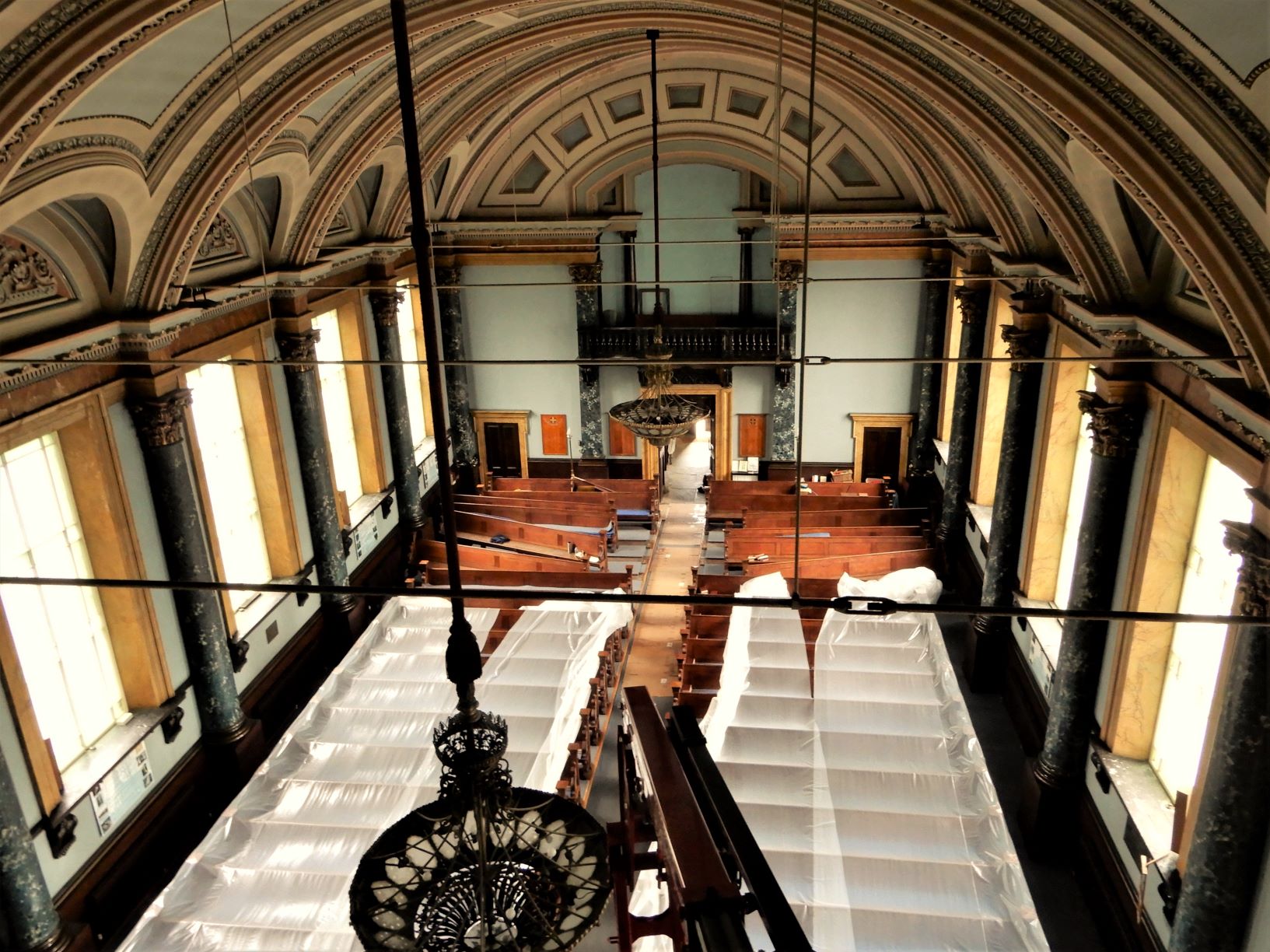
View from the MEWP of the very grand church, with fine detailing, but no iconography
Related Articles
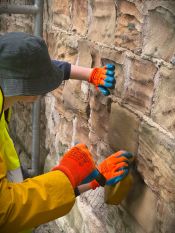
The steps members of the Waterton’s Wall restoration team, with support from Mark Womersley, have been following to consolidate, conserve and repair this historic wall that represents the successful efforts of Charles Waterton to preserve the wildlife that lived on his estate near Wakefield in West Yorkshire.
1. Fill deep voids behind the wall’s facing stones with deep pointing work. The works involve …
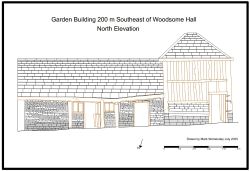
Mark spent a day recording a historic timber-framed garden building at Woodsome Hall
Mark Womersley, as part of his voluntary work with the Yorkshire Vernacular Buildings Study Group, spent…
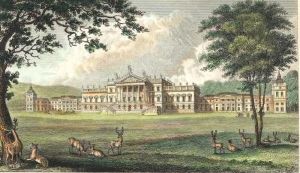
M Womersleys were delighted to offer a day of tutoring to those who attended the Wentworth Woodhouse Working Party
M Womersleys were delighted to offer a day of tutoring to those who attended the Wentworth Woodhouse…