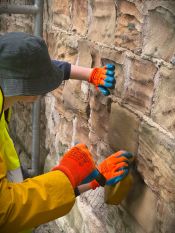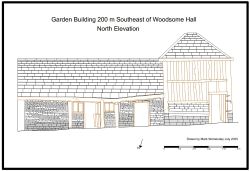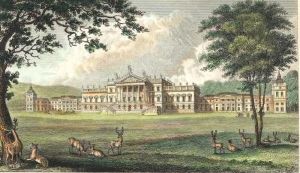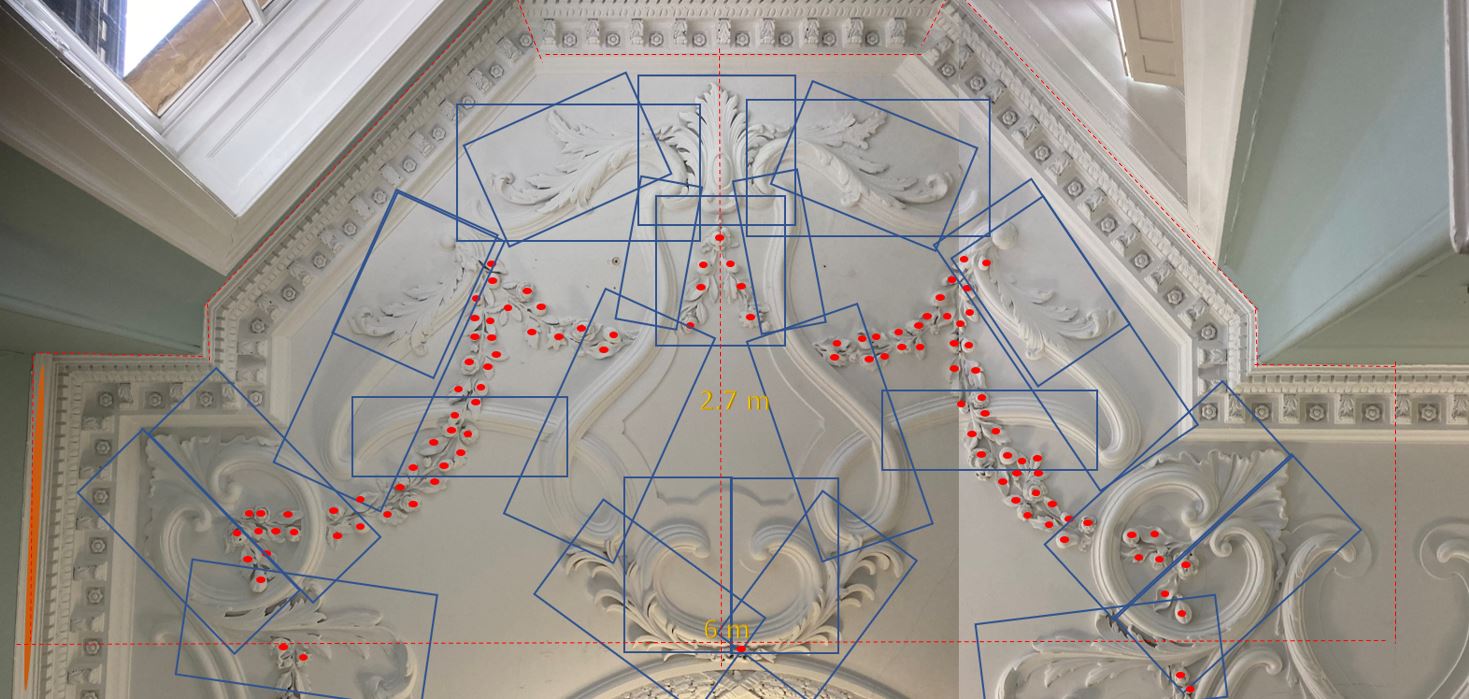Removal and Reinstatement of Decorative Ceiling
After consultation with a structural engineer, the estate surveyor responsible for University buildings in Leeds, asked M Womersleys, working with Ornate Interiors, to prepare a method statement for removing and reinstating ornate ceiling plasterwork, to allow new steel to be inserted above, to ensure the continued stability of the building.
The project is in a former country house, now a grade II* listed building used as office space. It was built in 1752, by James Paine, for Walter Wade. With significant alterations carried out c1834 and c1858 for Sir John and William Beckett. The heavier, high relief plasterwork being looked at, appears to reflect an earlier style, but probably dates to the mid-19th century alterations.
Related Articles

The steps members of the Waterton’s Wall restoration team, with support from Mark Womersley, have been following to consolidate, conserve and repair this historic wall that represents the successful efforts of Charles Waterton to preserve the wildlife that lived on his estate near Wakefield in West Yorkshire.
1. Fill deep voids behind the wall’s facing stones with deep pointing work. The works involve …

Mark spent a day recording a historic timber-framed garden building at Woodsome Hall
Mark Womersley, as part of his voluntary work with the Yorkshire Vernacular Buildings Study Group, spent…

M Womersleys were delighted to offer a day of tutoring to those who attended the Wentworth Woodhouse Working Party
M Womersleys were delighted to offer a day of tutoring to those who attended the Wentworth Woodhouse…
