Surveying the Stunning Oval Hall
M Womersleys have just finished initial survey work of the historic fibrous plaster, and concrete frame which supports it, above the main auditorium of Sheffield City Hall. This ceiling helps to create the stunning Oval Hall, which is the largest hall in the building, seating 2,271 people, it has 2 tiers of horseshoe balconies and an elaborate shallow domed coffered ceiling, with a large oval art deco rooflight.
Sheffield City Hall is a Grade II* listed neo-classical building with a giant portico that was designed in 1920 by E. Vincent Harris, see the illustrations below, and construction started with the laying of the foundation stone on 27 June 1929. The City Hall was officially opened on 22 September 1932.
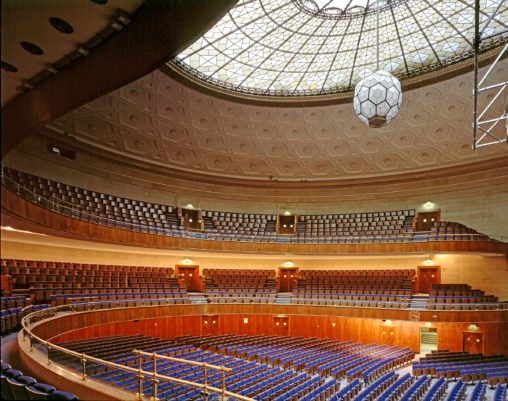
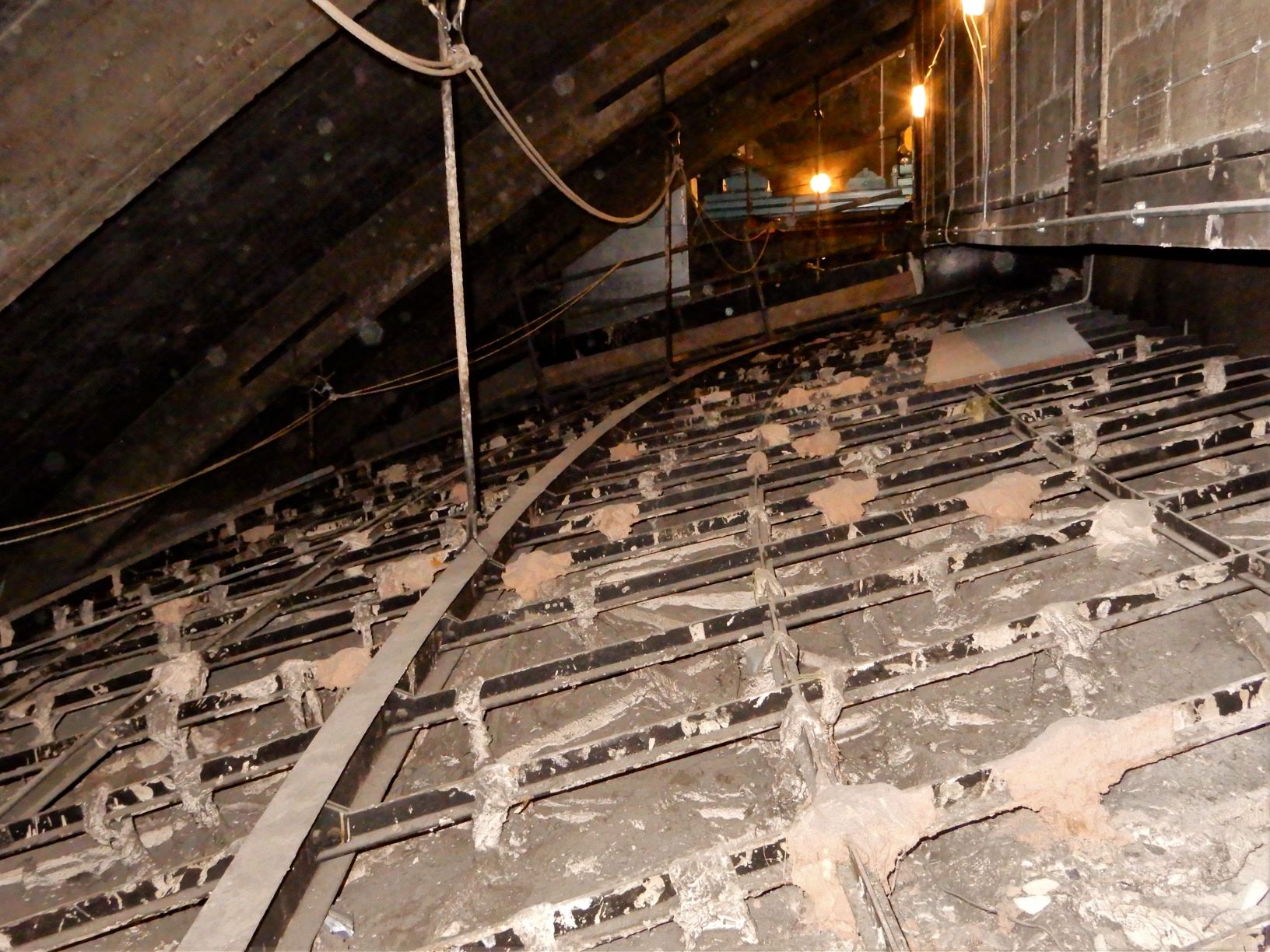
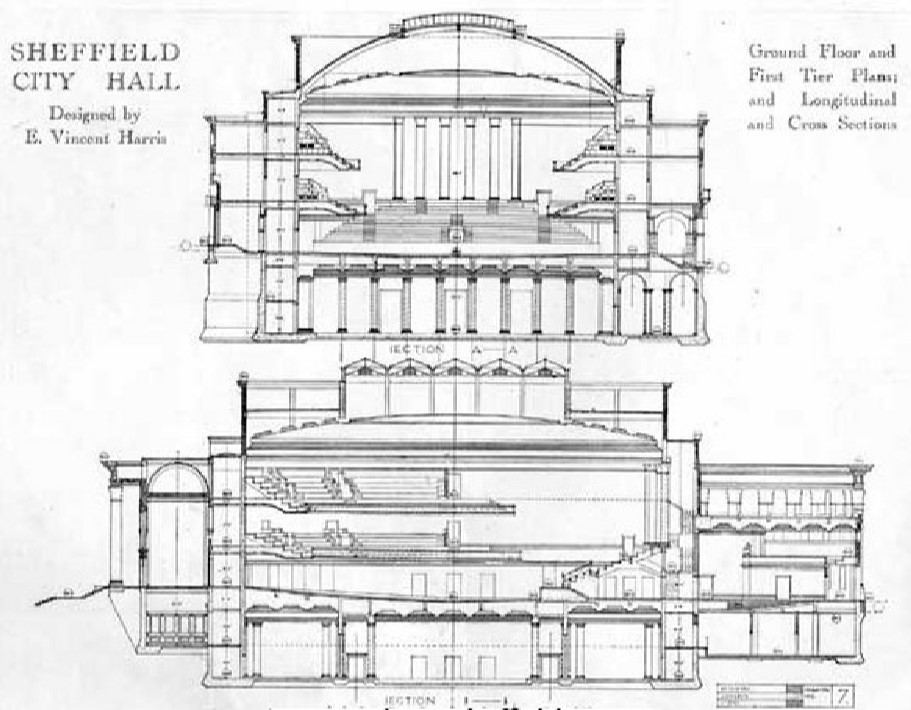
Related Articles
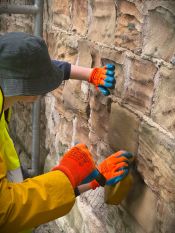
The steps members of the Waterton’s Wall restoration team, with support from Mark Womersley, have been following to consolidate, conserve and repair this historic wall that represents the successful efforts of Charles Waterton to preserve the wildlife that lived on his estate near Wakefield in West Yorkshire.
1. Fill deep voids behind the wall’s facing stones with deep pointing work. The works involve …
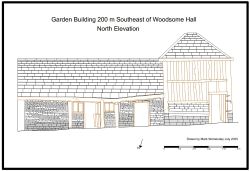
Mark spent a day recording a historic timber-framed garden building at Woodsome Hall
Mark Womersley, as part of his voluntary work with the Yorkshire Vernacular Buildings Study Group, spent…
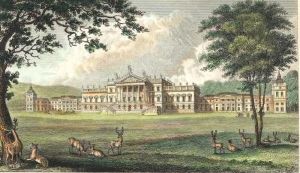
M Womersleys were delighted to offer a day of tutoring to those who attended the Wentworth Woodhouse Working Party
M Womersleys were delighted to offer a day of tutoring to those who attended the Wentworth Woodhouse…